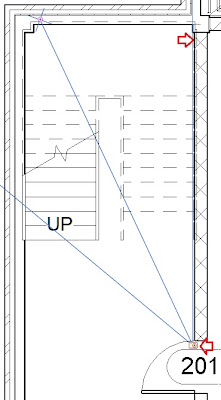This is a callout from the 1st floor plan
Hide the grid lines and sections
Architecture tab > circulation panel > Railing
Type Selector - Railing 900mm Pipe, Edit Type - Duplicate
Name: Hotel Stair and Balcony Handrails
Rail Structure - Edit
Material - Duplicate
Name: Wood - Birch
Shading: 224-178-126
Sketch any railing, click Finish, then delete it
Architecture tab > Circulation panel > Stair
Properties palettes -
Type Selector - Stair: 190mm max riser 250mm going
Base Level: 1st Floor
Base Offset: 0.0
Top Level: 2nd Floor
Top Offset: 0.0
Width: 1220mm
Tool panel > Railing Type
Select Hotel Stair and Balcony Handrails
Work Plane panel > Ref Plane
Draw panel > Pick Line
Sketch the ref planes
Draw panel > Run
Click Finish
Create New Railing
Architecture tab > circulation panel > RailingType Selector - Railing 900mm, Edit Type - Duplicate
Name: Hotel Handrail only
Baluster Placement - Edit
Select None for all balusters
Rail Structure - Edit
Zoom in to the stair
Select the outer railing
Type Selector - Railing: Hotel Handrail only
Create a camera view looking from the door
Stair by Boundary
Activate 2nd Floor PlanZoom in to the stairwell at lower-left corner
Architecture tab > Circulation panel > Stair
Properties palettes -
Base Level: 2nd Floor
Top Level: 3rd Floor
Multistory Top Level: 8th Floor
Width: 1220
Desired Number of Risers: 20 (This number is small due to Floor Height: 3650)
Work Plane panel > Ref Plane
Options bar - Offset: 1340
Draw panel > Pick Line
Draw panel > Boundary
Sketch the boundary lines
Use Trim Corner to trim the 2 top corners for the columns
Draw panel > Riser
Sketch the 1st riser at the bottom-left corner
Draw panel > Pick Line
Options bar - Offset: 250
Offset 10 risers on the left side
Draw panel > Line
Options bar - Offset: 0.0
Sketch a riser on the top-right corner
Draw panel > Pick Line
Options bar - Offset: 250
Offset the riser until 0 Remaining
Modify panel > Split Element
Split the landing and railing on both ends, click Finish
QAT > Camera
Place the camera near the door
Right blue line parallel to the wall
Select the outer railing
Type Selector - Hotel Handrail only
Rename the view to 2nd Floor Stair 2
Project Browse - Sections (Building Section) - East-West-Section
The Stairs build up to 8th Floor
Modify 2nd ~ 8th Floor for the Stair Openings
Activate 2nd FloorArchitecture tab > Opening panel > Shaft
Properties -
Top Offset: 0.0
Base Offset: -300 (Floor thickness 300)
Base Constraint: 2nd Floor
Top Constraint: Up to level: 8th Floor
Draw panel > Line
Sketch an opening, click Finish
Activate East-West-Section View
Add Stand-alone Railing
Activate 2nd FloorArchitecture tab > Circulation panel > Railing
Tool panel > Pick New Host
Pick the floor facing the curtain wall
Draw panel > Line
Options bar - Offset: 100
Pick the floor edges
Railing path show as magenta lines
Click Finish
Type Selector - Hotel Stair and Balcony Handrails
Zoom in to the outer balconies on the back of building
Add balcony railings by the same parameters
Add them one by one, or add one then copy multiple to all the other balconies
Copy Railing to Multiple Floors
Select inner and outer railingsClipboard panel > Copy to Clipboard
Clipboard panel > Paste - Aligned to Selected Levels
Select 3rd ~ 8th Floor
Railing copy to the floors and balconies from 3rd ~ 8th Floor

















































No comments:
Post a Comment