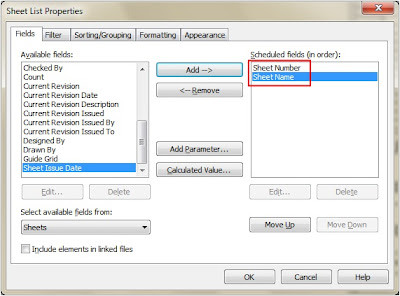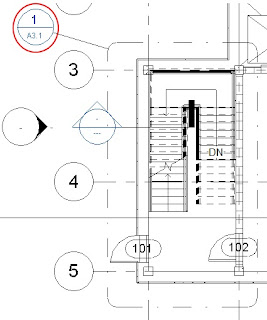Select Titleblock: A1 Metric
Click OK
Zoom in to the lower-right corner:
Owner: LHUB Properties
Project Name: Modern Hotel
Unnamed: Cover Sheet
Project Number: 2013.01
Drawn by: Jack
Checked by: Mark
A101: A0.0
Create Placeholder Sheet
Vuew tab > Create panel > Schedule - Sheet ListAdd 2 fields to the right pane
Sheet Number, Sheet Name
Click OK
Sheet List show thw created sheet - A0.0 Cover Sheet
Row panel > New
Add new rows to the Sheet List
View tab > Sheet Composition panel > SheetSelect all the placeholders, click OK
Project Browse show all the sheets
Setup and Add Views to Sheets
Project Browse - Floor PlanDuplicate 1st Floor and 2nd Floor
Rename: 1st Floor - Life Safety Plan, 2nd - 8th Floor - Life Safety Plan
Open the new views:
Hide all elements except actual building elements
Turn on Crop Region to tight up against the building
Turn off the Crop RegionOpen the appropriate sheet and drag the Life Safety Plan onto it
Add Guide Grids onto Sheet
Activate A6.5 - Exterior ElevationsView tab > Sheet Composition panel > Guide Grid
Name: A1 Metric 50mm
Select the Guide Grid
Properties palettes - Guide Spacing: 50mm
Drag Pool-East, Pool-North, Pool-South, Pool-West from Elevations (Guilding Elevation)
Properties palettes - Other - Guide Grid: None
Activate A3.1 - Enlarged Plans
Drag 1st Floor Stair 1, 1st Floor Stair 2 from Floor Plan
Activate 1st Floor Plan
Zoom in to Stair 1, the marker automatically assigned a detail and sheet number
Move the View Title
Activate A6.3 - Exterior ElevationsSelect the Pool-South view, drag to align it center with the left view
Click anywhere to deselect the view
Select and drag the view title only, until it align with the left view title


















No comments:
Post a Comment